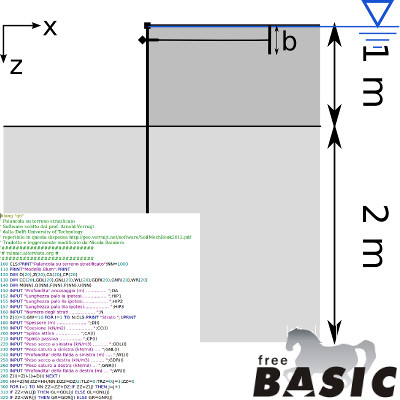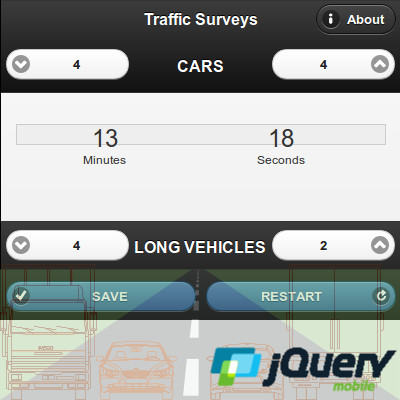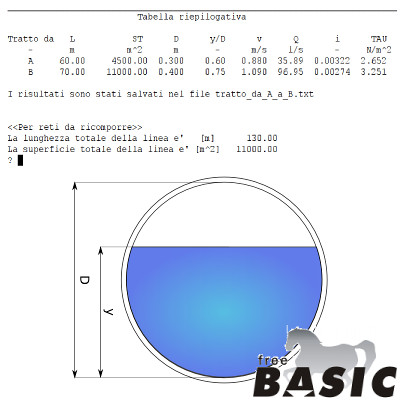Portfolio
List of projects performed, with explanatory images grouped in galleries and subdivided by type of technical reports. I also highlighted my self-made programs, written to facilitate the dimensioning and the calculation of some parts of them.
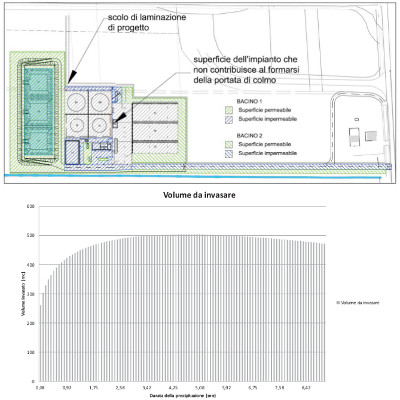
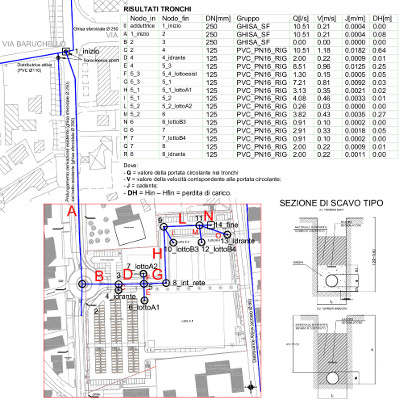
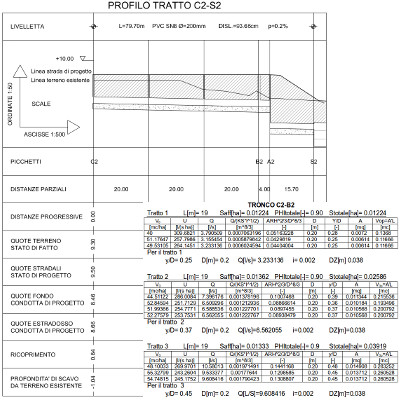
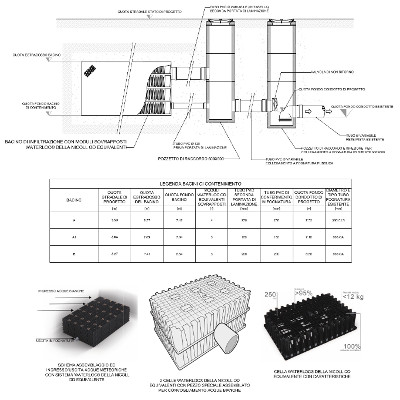
They cover various fields of hydraulics: storm sewers, detention basins and water supplies.
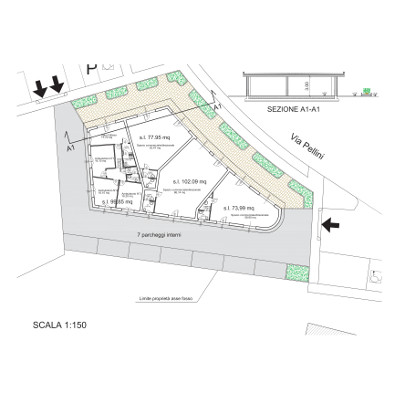
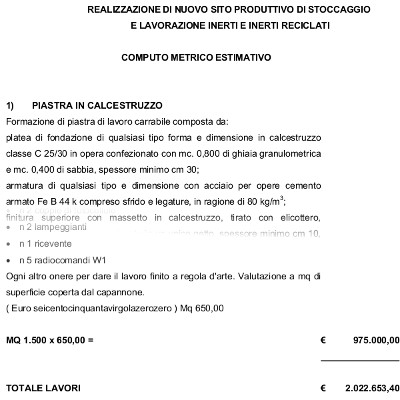
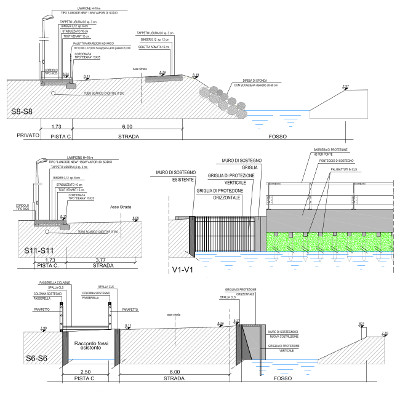
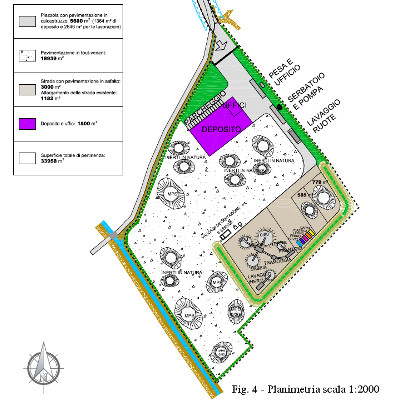
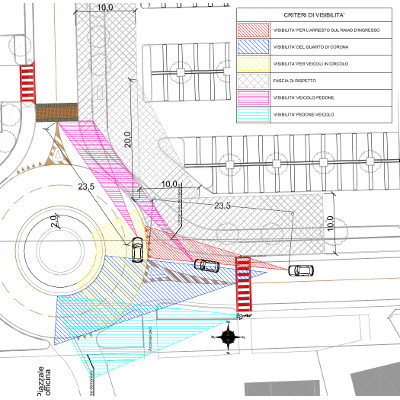
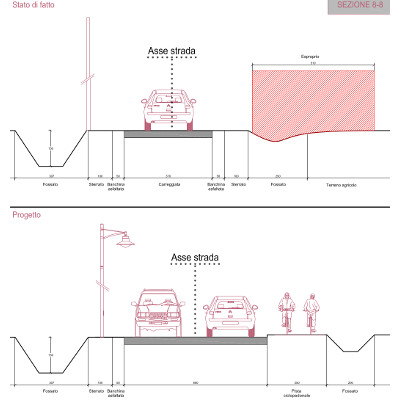
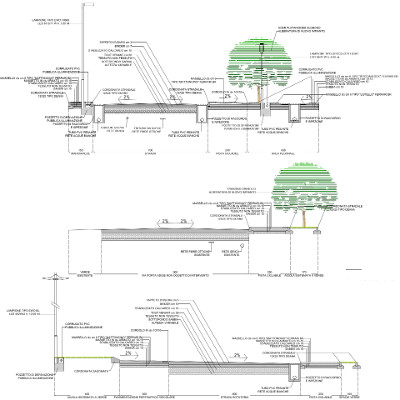
Realized with: CAD software (using dynamic blocks and tables, paper model with custom printing styles), office suite (proprietary or open source) and software for vector and raster graphics.
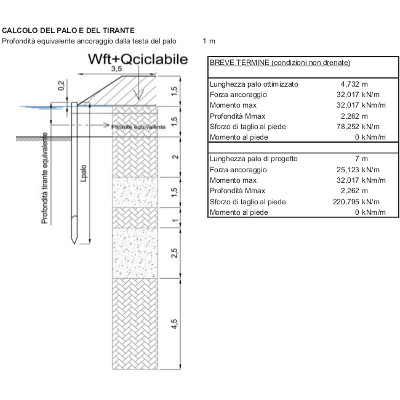
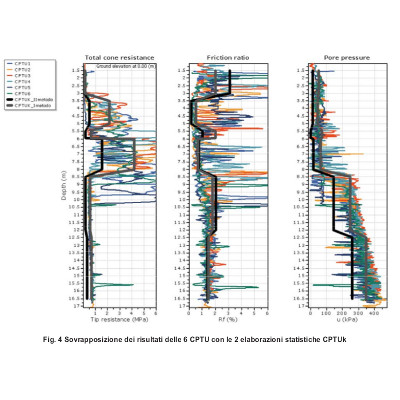
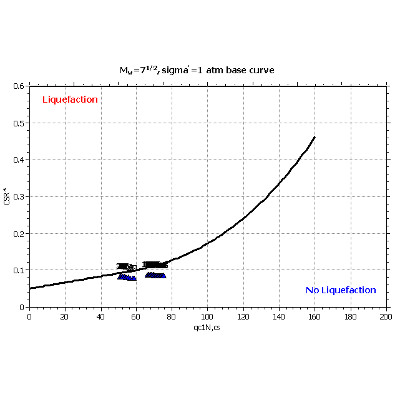
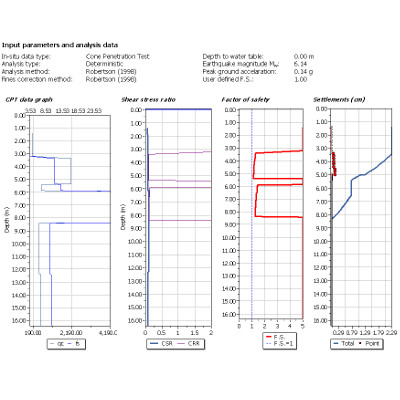
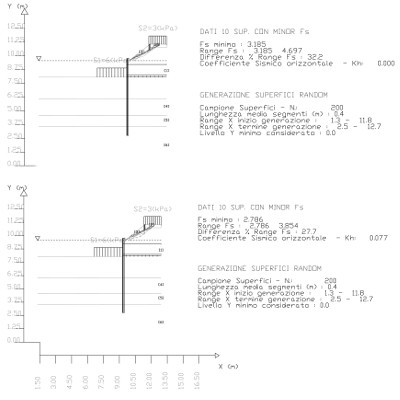
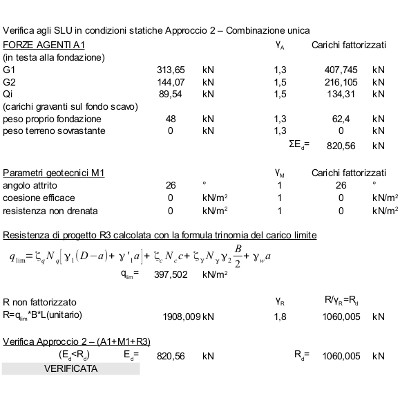
They cover various fields of geotechnical engineering: shallow and deep foundations, piling, embankments and their interaction.
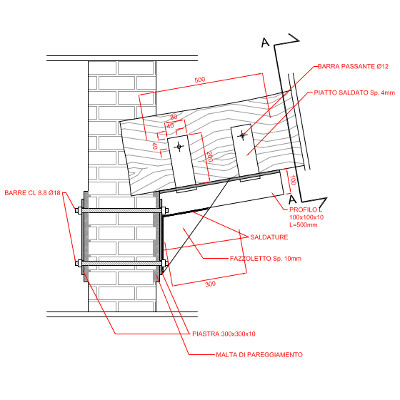
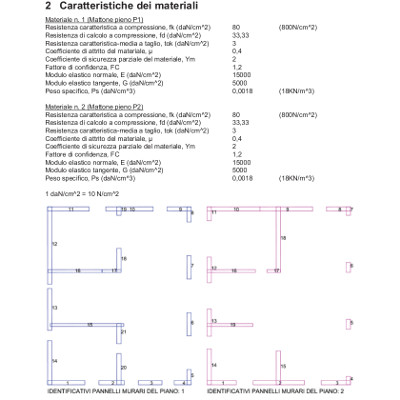
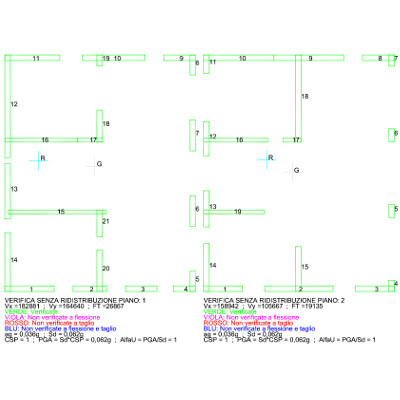
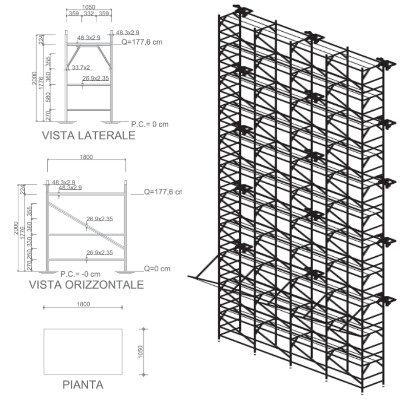
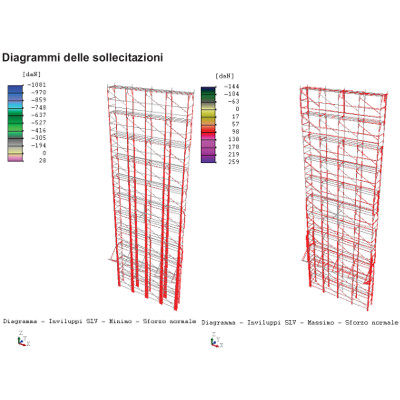
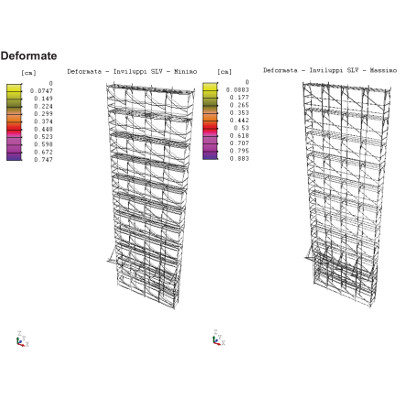
They cover various type of materials: steels, masonries, wooden and their interactions.
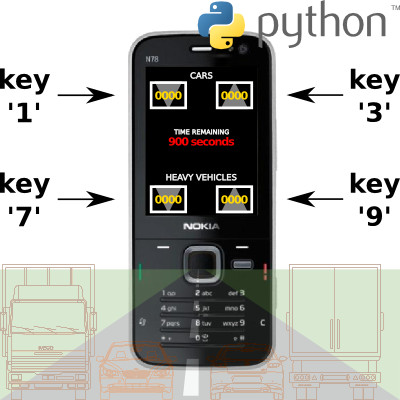
By clicking on the image you can link to the specific software.
Technical Reports^

Calculations and design of the detention basins for hydraulic compatibility of a biogas plant.

Design of a small aqueduct using PVnet 1.0 for a parcelling plan.

Design of a storm sewer network for a parcelling plan of 18,000 square meters divided into 16 sections with gravity discharge.

Detailed arrangement drawings of a storm sewer system for a parcelling plan.
Hydraulics^
Written in accordance with the provisions of the local governments and following best practices in literature.They cover various fields of hydraulics: storm sewers, detention basins and water supplies.

Layout and section for a parcel constituted by 4 commercial/directional areas (360 square meters).

Bill of quantities for a plant of processing and storage aggregates.

Detailed arrangement sections for a bike path.

Layout for a plant of processing and storage aggregates (35,000 square meters).

Design of the distances of visibility in a roundabout.

Current situation and design of a road section.

Detailed arrangement sections for a parcelling plan.
Illustratives and Roads^
Drafted in order to synthesize and to better represent the design choices made.Realized with: CAD software (using dynamic blocks and tables, paper model with custom printing styles), office suite (proprietary or open source) and software for vector and raster graphics.

Technical assessment of a sheet pile wall with an anchor in layered soil using Blum's method.

Evaluation of 2 characteristic curves from 6 CPTU tests for a better analysis.

Liquefaction analysis for an embankment project.

Liquefaction analysis with relative post-sisma settlements.

Slope stability analysis using SSAP (static and dynamic analysis).

SLU analysis for a shallow foundation of a cemetery enlargement.
Geotechnics^
Written following the best practices in respect of the NTC 2008 and Eurocodes focusing on the seismic rules.They cover various fields of geotechnical engineering: shallow and deep foundations, piling, embankments and their interaction.

Detailed arrangement drawings of a wooden and masonry structure

Details of the materials and masonry panels for the masonry analysis using SISMUR 4.0.

Summary of the masonry analysis of the first and second floor using SISMUR 4.0 for a directional building.

Geometry and FEA model of a scaffolding using SW_Frame (vers.3.6.0).

Mechanics diagram of a scaffolding using SW_Frame (vers.3.6.0).

Buckling analysis of a scaffolding using SW_Frame 3.6.0.
Structures^
Written following the best practices in respect of the NTC 2008 and Eurocodes focusing on the seismic rules.They cover various type of materials: steels, masonries, wooden and their interactions.
Software^

A traffic surveys app in Python, available for Symbian 60v3, useful to count vehicles in a fixed interval of time.
Self-made Software^
Computer programs written in different languages: FreeBASIC, Python e jQuery Mobile.By clicking on the image you can link to the specific software.

